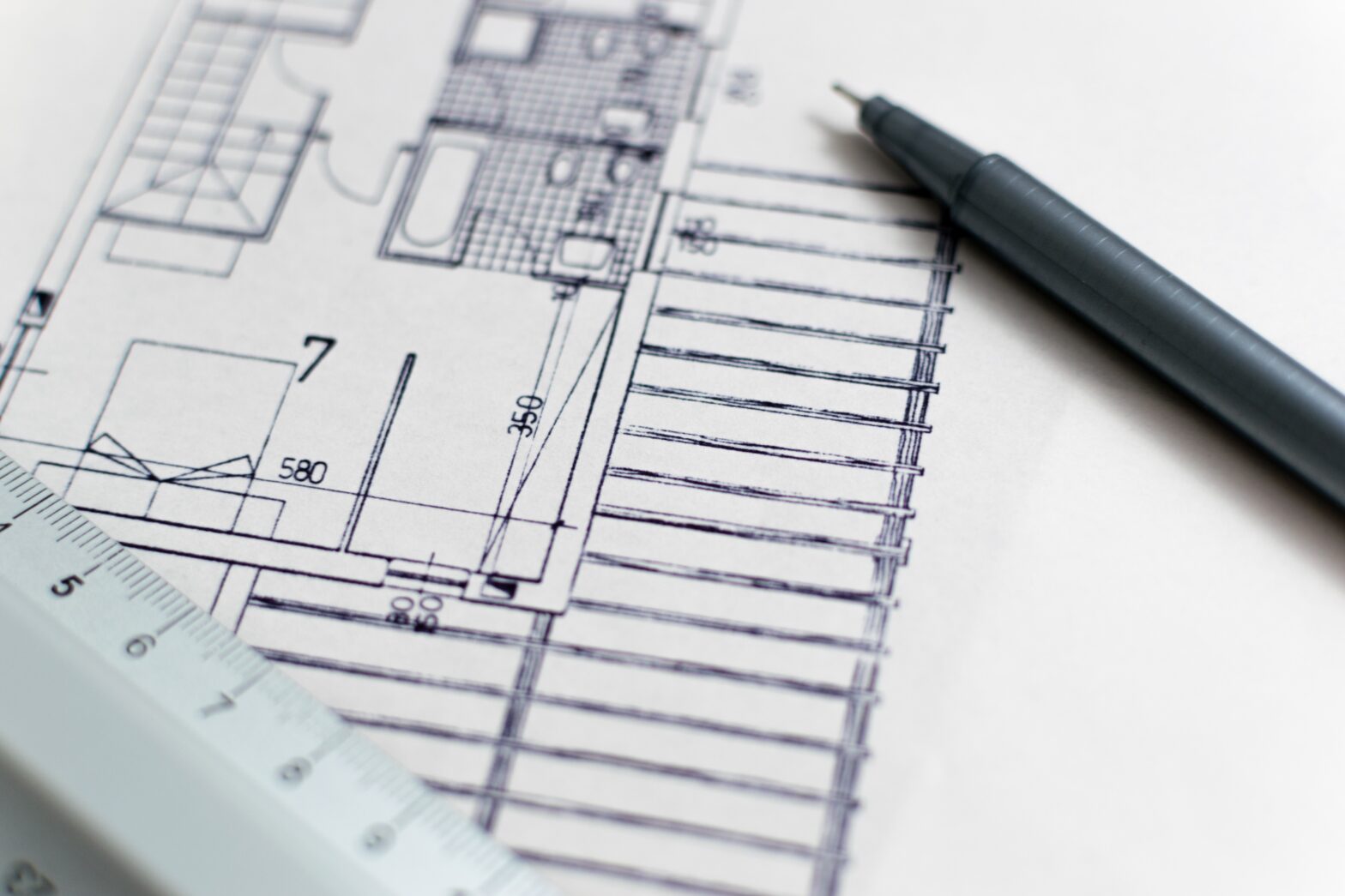Top Reasons Why Kitchen Remodels Turn Out Bad A kitchen remodel can be an exciting project, offering a chance to create your dream cooking and dining space. But let’s face it: for many, the process doesn’t always go as smoothly as planned. If you’ve heard horror stories of remodels gone wrong, know that there are […]
Category Archives: Uncategorized
Three Great Options to Convert a Garage into an In-Law
Making the Most of Unused Space and Welcoming Loved Ones in Style Converting a garage into an in-law apartment adds both space and value to your home. It will also create an independent living area for family or guests. But not all garage conversions are created equal! Here are three options for transforming your garage, […]
Kitchen Cabinet Heights and What Works Best for You
Why kitchen cabinet heights vary and how to pick what suits your space. The Basics: Why Do Kitchen Cabinets Come in Different Heights? Kitchen cabinets typically come in three main heights: 30-inch, 36-inch, and 42-inch. This isn’t just to make shopping more complicated—it’s actually about functionality, aesthetics, and accommodating different kitchen layouts and ceiling heights. […]
Multi-Generational Living: Create Living Space
Tips to Make Your Basement Comfortable for Everyone Are you thinking about turning that underused basement into a cozy living space for extended family? A basement transformation can be a game-changer for multi-generational living, giving family members their own dedicated area while keeping everyone close. Whether you’re creating a space for aging parents, adult children, […]
Planning for an Open Concept
Converting kitchens and living areas into an open concept floor plan continues to be a primary goal for homeowners Open concept living spaces are all about flow, light, and maximizing square footage. But before you jump into the renovation process, careful planning is crucial. A well-thought-out plan will save you time, money, and stress, while […]
DIY Backyard Patio and Outdoor Kitchen
Outdoor Kitchen can Create New Patio and Backyard Entertaining Options Creating a backyard patio with an outdoor kitchen is a fantastic DIY project that can transform your outdoor space into a hub for entertainment and relaxation. Before diving in, thorough planning is key to ensuring a seamless construction process and a functional end result. Layout […]
What is Paint Sheen and What Finish for a Room?
Surprisingly, paint sheen and the finish choice for a room is more relevant than most realize Hey there, fellow home decorators! Today, we’re diving into the world of paint sheen – that glossy, satin, or matte finish that can make or break your room’s vibe. Choosing the right sheen is crucial for both aesthetic appeal […]
Wait! Before You Remove Walls in Your Renovation
Renovations Involving Removing Load Bearing (or not) Walls Need Careful Planning Home renovation projects can be exhilarating, but when it comes to removing load-bearing walls, careful consideration is crucial to ensure the structural integrity and safety of your dwelling. Before grabbing the sledgehammer, it’s imperative to consult with a structural engineer or a qualified professional […]
Renovation Planning: A Practical Approach
Embarking on a home renovation is an exciting journey, but it can also be overwhelming, especially when trying to balance personal needs without getting overly design-specific. Whether you’re renovating a single room or considering a whole-house transformation, a practical approach to planning can make the process smoother and more tailored to your lifestyle. 1. Identify […]
Wood Flooring in a Finished Basement
Installing wood floors in a finished basement can be a decision that comes with both risks and rewards. While the allure of warm, natural wood can add a touch of elegance to your basement space, there are factors to consider that may impact the long-term success of this flooring choice. In this blog post, we’ll […]










