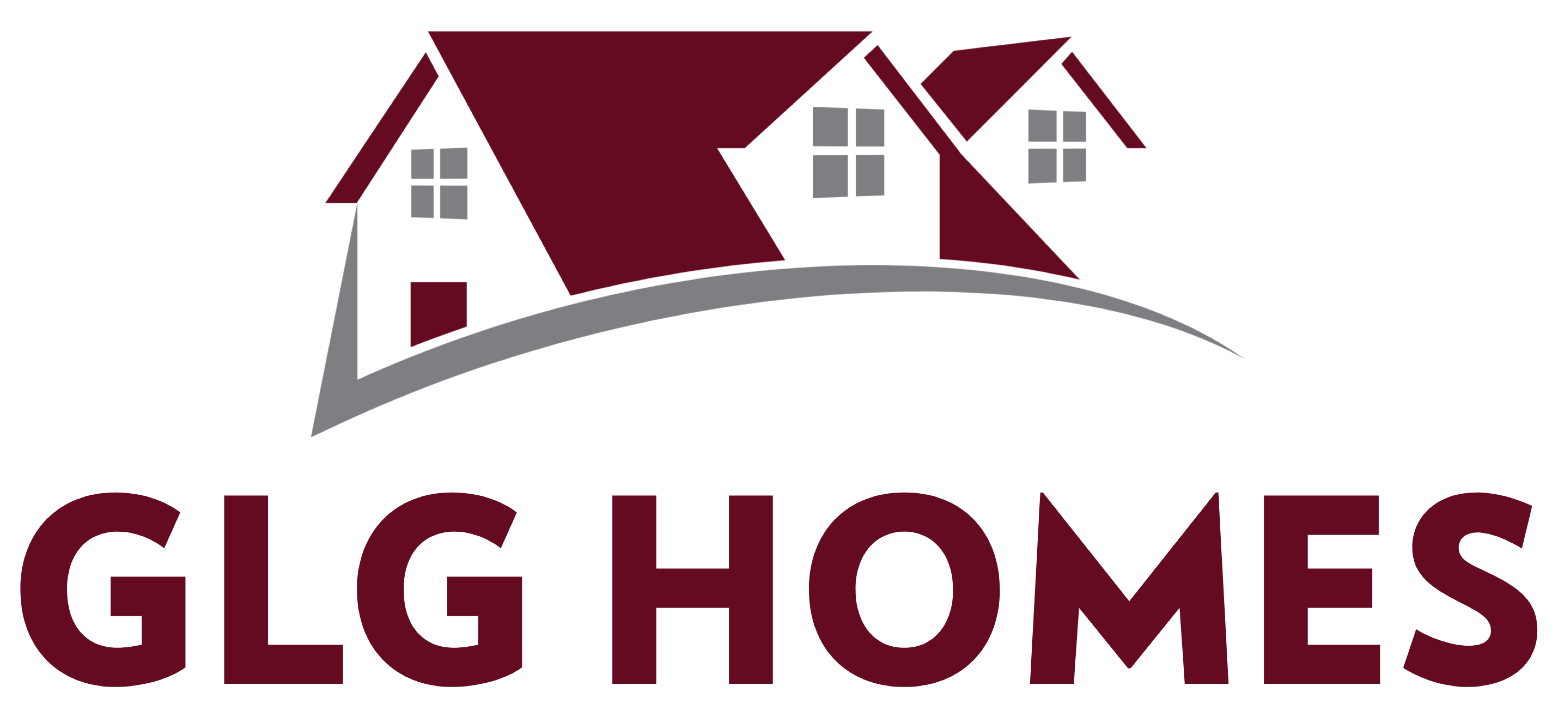Kitchen Cabinet Door options include Partial or Full Overlay, Frameless, and Inset Door Styles When it comes to cabinets, the door style sets the tone for your kitchen, bathroom, or wherever you’re upgrading. The four main styles—partial overlay, full overlay, frameless, and inset—each bring something unique to the table. Here’s the lowdown on each style […]
Author Archives: George Herchenroether
Why Do Kitchen Remodels Go Wrong?
Top Reasons Why Kitchen Remodels Turn Out Bad A kitchen remodel can be an exciting project, offering a chance to create your dream cooking and dining space. But let’s face it: for many, the process doesn’t always go as smoothly as planned. If you’ve heard horror stories of remodels gone wrong, know that there are […]
Three Great Options to Convert a Garage into an In-Law
Making the Most of Unused Space and Welcoming Loved Ones in Style Converting a garage into an in-law apartment adds both space and value to your home. It will also create an independent living area for family or guests. But not all garage conversions are created equal! Here are three options for transforming your garage, […]
Kitchen Cabinet Heights and What Works Best for You
Why kitchen cabinet heights vary and how to pick what suits your space. The Basics: Why Do Kitchen Cabinets Come in Different Heights? Kitchen cabinets typically come in three main heights: 30-inch, 36-inch, and 42-inch. This isn’t just to make shopping more complicated—it’s actually about functionality, aesthetics, and accommodating different kitchen layouts and ceiling heights. […]
Multi-Generational Living: Create Living Space
Tips to Make Your Basement Comfortable for Everyone Are you thinking about turning that underused basement into a cozy living space for extended family? A basement transformation can be a game-changer for multi-generational living, giving family members their own dedicated area while keeping everyone close. Whether you’re creating a space for aging parents, adult children, […]
Planning for an Open Concept
Converting kitchens and living areas into an open concept floor plan continues to be a primary goal for homeowners Open concept living spaces are all about flow, light, and maximizing square footage. But before you jump into the renovation process, careful planning is crucial. A well-thought-out plan will save you time, money, and stress, while […]
Top Bathroom Flooring Choices
Finding the Perfect Floor for Your Bathroom Choosing the right flooring for your bathroom can make a big difference in both style and function. With so many options out there, it’s helpful to know which ones are the most popular among homeowners. Here are the top four choices, ranked by popularity, to help you decide […]
Weekend DIY Remodeling Projects
Simple Upgrades for a Stunning Home Makeover Looking to refresh your home without spending weeks on renovations? Weekend DIY projects are perfect for quick, impactful changes. These simple yet effective upgrades can give your space a new look and feel, all within two days. 1. Refresh Your Walls with Paint Painting is one of the […]
Basement into an In-Law Suite: Renovation Guide
Transforming Your Basement into a Warm, Welcoming, and Safe Living Space So, you’ve decided to renovate your basement into a fabulous in-law suite. This is an exciting project that can add both value to your home and extra living space for family members. Before you dive in, there are a few essential elements to consider […]
Bathroom Vanities: Style and Storage Trends
Where Functionality Meets Flair in the Heart of Your Bathroom The bathroom vanity is no longer just a place to stash your toiletries—it’s a statement piece that sets the tone for the entire room. As we head into 2024, the trends in bathroom vanities are all about merging style with smart storage. From sleek, minimalist […]










