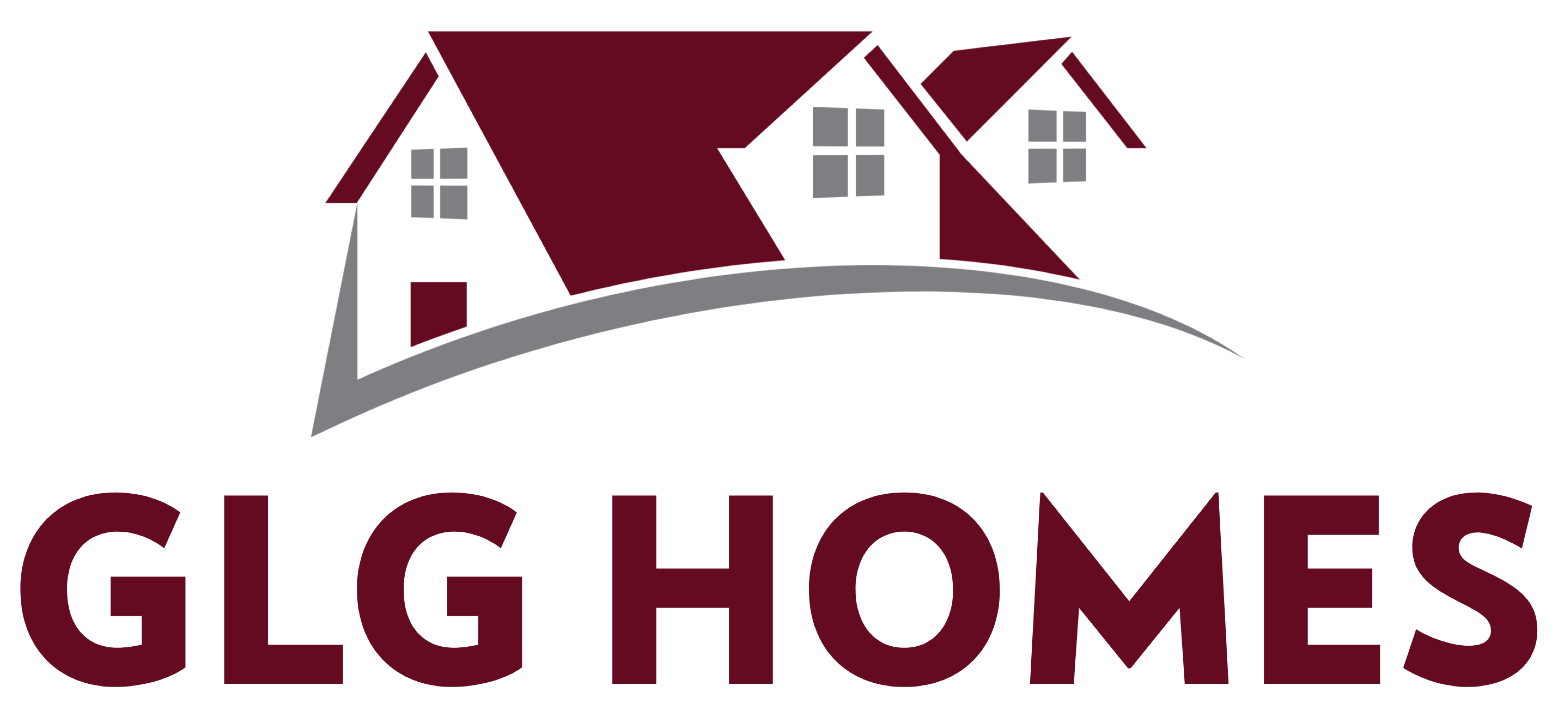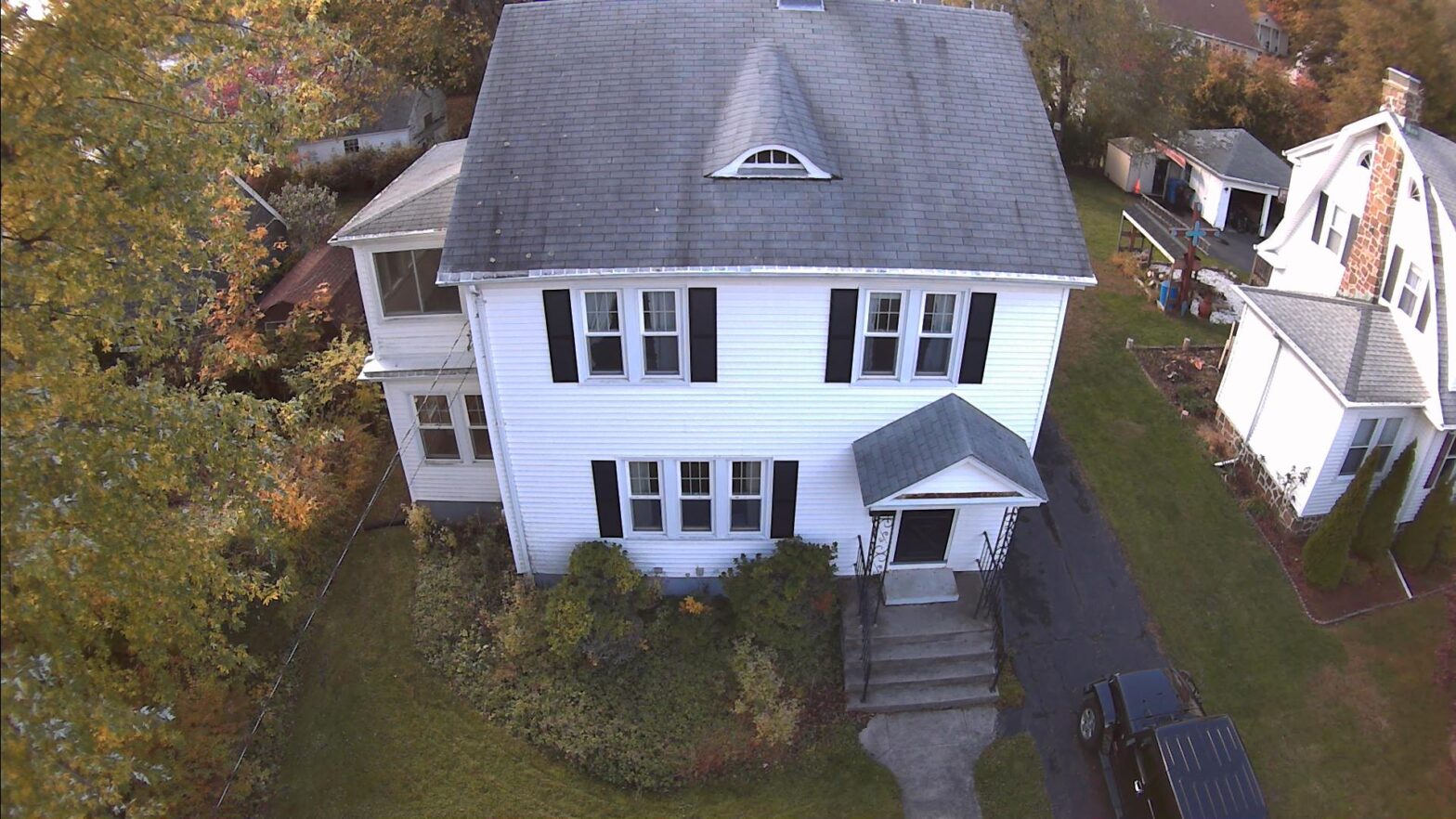Harding Street – Perfect Fit for the First Time Home Buyer
We’re pleased to announce our latest renovation project. This one will be called “Harding Street” (we’re really creative with our project names). Some quick facts about the Harding Street house:
- Built in 1940
- 3 Bedrooms, 1.5 Bathrooms
- 1 car, detached garage
- .14 acre lot
The house has really been well maintained throughout the years. Despite being built in the 40s’, the heating system is in great working order, windows were updated and the roof (shingles) still have some life in them. There are updates needed, such as replacing the roof with new shingles, ice protection, and flashing. Additionally, we will re-wire much of the house and install new plumbing for each of the wet locations. As a renovation project, it has just the right amount of infrastructure, function and feature work we seek.
How this House Fits
At GLG Homes, part of our strategy is what we refer to as “FTLT”. This stands for “First Time Last Time”. We believe that the markets we serve are lacking in affordable, quality, feature-rich and highly functional homes for people who are buying their first home. This is equally true for those buyers who are looking to downsize but don’t want to downgrade. This house has terrific flow of a colonial home but doesn’t have a boxy feel. The bedrooms are terrific in size. And, as a bonus, the master bedroom has a separate three-season porch. Downstairs, there is a wonderful four-season porch off the dining room that will be perfect for a home office or an extended entertaining space.
Renovation Plan for Harding Street
First and foremost, we will put on the new roof and update the aged wiring and electrical components in the home. Since we are targeting a price point that is suited for a first time home buyer, we need to ensure the home will meet FHA lending (appraisal) guidelines. Once these are complete, we will move onto the kitchen layout. We will be expanding the entry between the kitchen and dining room to ensure that it allows for easy access. We will likely expand the kitchen by an additional 2×12 foot space increasing the square footage and providing for more sitting area as well as centered space. This will draw in buyers both for the functional improvement as well as the feature-rich design. This will also separate the home from any other on the street.
Our plans call for a re-imaging the layout and location of the downstairs half-bath as well as a complete upgrade of the upstairs full bath. After that, we’ll move on to re-finishing each of the bedrooms, closets, doors and window trim, baseboard trim, etc. We will also be replacing the entry doors and putting on new posts and railings for the front entry. Lastly, depending on the weather, we’ll clean up the landscaping to allow for spring growth with new plantings.
But the bonus of the house will be the floor and fireplace features. The entire house (aside from kitchen and baths) is hardwood flooring that has been covered by carpet. As we pull back the carpet off the floors and stairs, we will refinish to bring out a rich, warm and somewhat dark wood tone. The fireplace will be completely redone with all new finishing of the brickwork, insert and a new mantel.
Planned Listing Date
With the project underway as of November, we should be done with the renovation (allowing for the holidays) just before or after Christmas. This means we will plan to list the house just after the start of the New Year. What a great way to start the year off!
You can follow this project on the website or on our GLG Homes Facebook page.
Thanks,
g.

